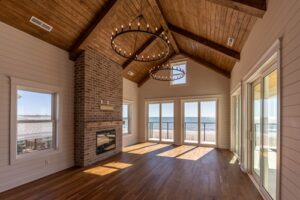
Designing a custom floor plan is one of the most exciting parts of building a home. However, once you’ve lived in that space for a few years, small design oversights can become glaring regrets. Whether you’re sketching your first blueprint or refining a future dream home, understanding what often gets missed can make all the difference. With the right custom floor plan, your home can grow with your lifestyle, not against it.
- Why Flexibility Should Guide Every Custom Floor Plan
- Elevated Ceilings Add Space Without Expanding the Footprint
- Every Custom Floor Plan Should Include Separate Storage Zones
- Split the Load: Separate Laundry and Mudroom Spaces
- Outdoor Living Matters: Go Bigger With Covered Spaces
- The Missed Opportunity of Unfinished Bonus Rooms
- Designing a Custom Floor Plan That Lasts
Why Flexibility Should Guide Every Custom Floor Plan
Life changes fast. Children grow, guests come and go, and hobbies evolve. That’s why a flexible custom floor plan is so valuable. Designing with flexibility means including multipurpose rooms, open connections between spaces, and the potential to convert areas as needed. For instance, a home office might double as a guest bedroom with a few tweaks, or an unused loft can later become a playroom or studio. Planning ahead with flexibility in mind saves money and effort down the line.
Elevated Ceilings Add Space Without Expanding the Footprint
High or sloped ceilings often get treated as a design luxury, but they’re far more functional than they appear. In a compact bedroom or upstairs space, a sloped ceiling following the roofline creates the illusion of extra room. It also brings in visual character that’s hard to replicate with standard flat ceilings. While it may not be essential in every part of the house, strategic use of varied ceiling heights in your custom floor plan can completely transform how rooms feel and flow.
Every Custom Floor Plan Should Include Separate Storage Zones
Closet space is always a top consideration, yet many custom homes in Myrtle Beach SC fall short when it comes to separate storage zones. Shared closets may seem efficient, but they rarely stay tidy. When building your custom floor plan, it’s worth planning for distinct storage areas. Individual closets in the primary suite not only keep belongings organised but also give each person their own space. With enough room and natural light, a closet can even double as a dressing area or quiet retreat.
Split the Load: Separate Laundry and Mudroom Spaces

custom built home in Myrtle Beach SC
Combining a laundry area with a mudroom sounds good on paper, but in practice, it can turn into a chaotic space. Laundry baskets, wet shoes, backpacks, and coats often collide in one overworked corner. A smarter approach is to create separate spaces that allow each area to function properly. A laundry room with folding surfaces and drying racks can be tucked behind a door, while a mudroom with enclosed storage keeps daily messes out of sight. Your custom floor plan should reflect how your household truly functions during busy mornings and long weeks.
Outdoor Living Matters: Go Bigger With Covered Spaces
Covered outdoor areas are often underestimated during planning. A small screened porch might seem sufficient until you realise it only accommodates either dining or lounging—not both. A well-thought-out custom floor plan in Myrtle Beach SC should account for how you want to live outdoors, especially in summer or during family gatherings. Expanding that space, even slightly, allows for dining, seating, and better flow between indoors and out. Plus, a larger porch can be furnished seasonally to suit weather and mood.
The Missed Opportunity of Unfinished Bonus Rooms
One of the biggest regrets people in Myrtle Beach SC share years after building is not pre-planning for expansion. A bonus room above the garage might seem like a stretch at first, but leaving the structure roughed out for later use is a smart investment. As children grow or your needs shift, having that extra space ready for finishing becomes a huge asset. Whether it becomes a teen hangout, guest suite, or quiet studio, it’s a room that pays off in versatility and value.
Designing a Custom Floor Plan That Lasts
When designing a custom floor plan with the help of Dawol Homes, the goal isn’t just to build a house that works for now. It’s to create a space that works in five, ten, or twenty years. Practical design choices—like separate storage zones, large outdoor areas, or roughed-out future rooms—ensure the home continues to meet your needs as life changes. From ceiling height to room placement, every decision should support long-term functionality.
Call Dawol Homes now to speak with a design expert who can help you build a custom floor plan that truly works—for today, tomorrow, and everything in between.
Find great home tips on our Facebook page.
Dawol Homes
9404 Hwy 17 Bypass,
Murrells Inlet, SC 29576
(843) 294-2859
Dawol Homes Sales Office
3100 Dick Pond Rd # E
Myrtle Beach, SC 29588
843-294-2859
We build homes in: Cypress River Plantation, Waterway Palms, Waterbridge, Murrells Inlet, Collins Creek, Bellwood Landing, Carolina Forest, Plantation Lakes, North Myrtle Beach, Socastee, Surfside Beach, Pawleys Island, Litchfield Plantation
No comments:
Post a Comment